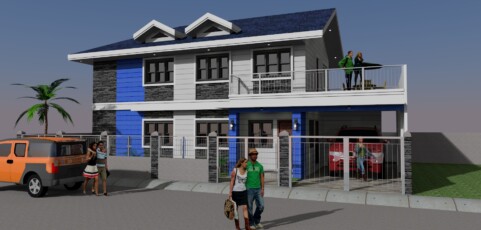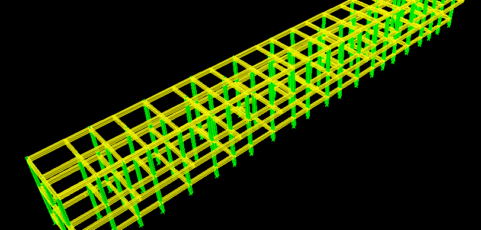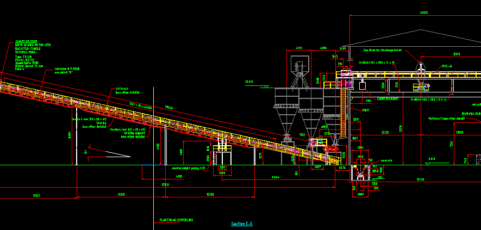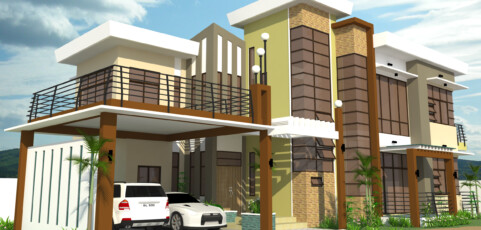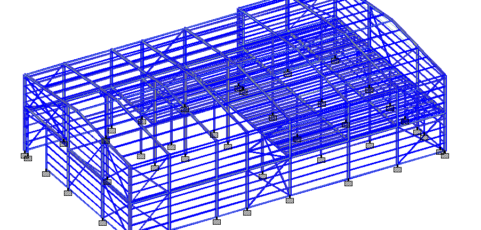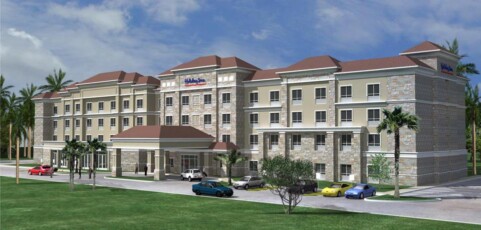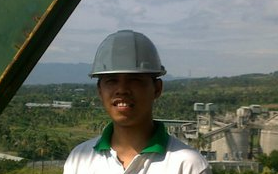Above rendered picture is a proposed 2-storey residential building and to be constructed at Punta Engano, Lapu-Lapu City. My professional involvement of this project was to analyzed and designed the reinforced concrete structure that can resist possible loads and will satisfy given design criteria and drafted the structural plans, including foundation plan, beam framing plans,and common structural details. I provide structural calculation...
Boarding House and Apartment Projects
These are some of the Apartments and Boarding house projects that I handled from different contractors and developers Proposed 3-storey apartment w/ roof deck It is a reinforced concrete frame supported by a Isolated and combined footings at the base of the column. Task: Analyzed and designed the substructure and superstructure using Staad, Risa footing and Excel. Proposed 4-storey Boarding house, It is a reinforced concrete frame supported...
Industrial Project under Mabuhay Filcement
These are the some of the structures that I designed and handled when I was still connected in Mabuhay Filcement Inc. This structures were designed to support, machinery, mechanical motors, cement silo’s mechanical ducting, other structures that will complete the entire cement plant. Some of the Projects. Rawmill Additive Silo and Conveyor Coal Mill and Many More. ....
Residential Project
These are sample of some residential project that I designed under different architects and experienced drafter, My task was to provide structural calculation report and structural drawing for building permit application. Proposed Two Story Residential building w/ Roof Deck and Basement Pardo, Cebu City Task: Structural Engineering Design and Analysis, Calculation Report and Sign and Seal for Architectural and Structural...
A Proposed Warehouse and Factory Development in Australia
This project was a proposed Warehouse and Factory Development and to be constructed Little C’S Australia, I was one who prepared the complete set of structural plans, connection details, steel connection details, steel column to concrete footing details and designed some of the structural member and steel connection using the Australian Code and Standard. Foundation plan second Floor Beam Framing...
Proposed 3-6 Storey Hotel Building in Texas USA
Proposed 3-6-storey Hotels in Texas, These are the some of our Hotel Projects under Bw Hudson Engineers and Associates, I was one of the design team who prepared the structural plan and structural detail and the one who designed and analyzed the substructure and superstructure through the used of STAAD, MS excel, Etabs, and Risa Footings. Holiday Inn Hotel in Texas USA Comfort Suites Hotel in Texas USA Best Western Hotel in Texas...

