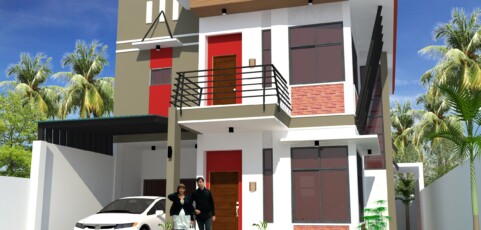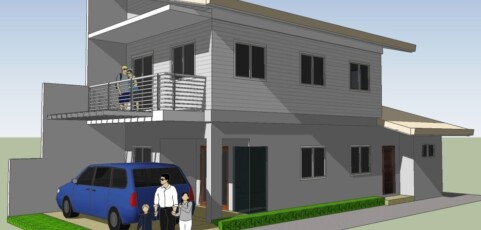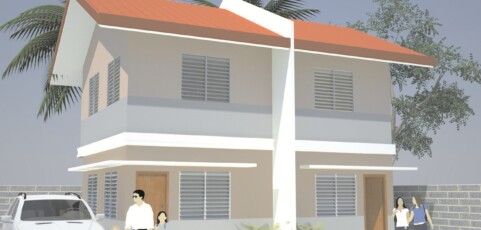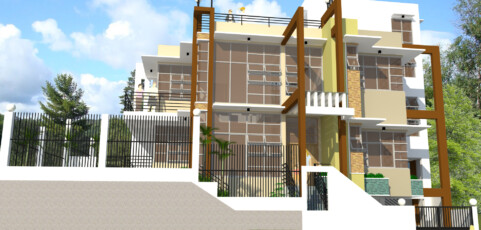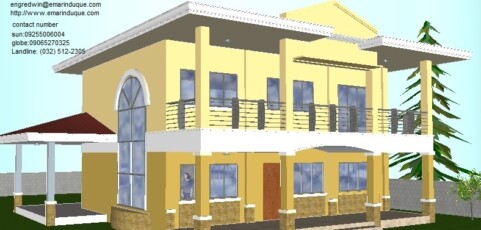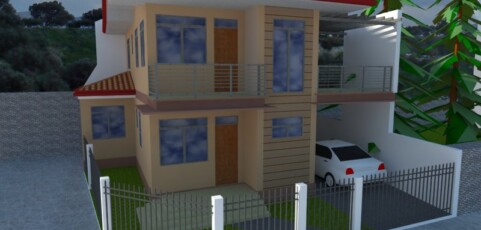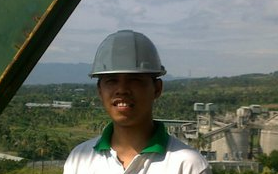This proposed residential project is to be constructed in Argao Cebu, The structure consists of two storey reinforced concrete frame, slabs are also reinforced concrete. My professional involvement of this project was to analysed and designed the superstructure and substructure of the building. Substructures refers to the Foundation of the building, while the superstructures refers to the column, concrete beam and slabs for the 2nd floor and...
Proposed 2-storey Residential Building in Toledo City Cebu
The Proposed residential building is to be constructed in toledo City, Cebu. The structure consists of 2-storey reinforced concrete frame. My professional involvement of this project was to analysed and designed the framing of the structure, sign and seal the structural drawing, Create structural calculation report for Building permit application. Architectural Drawing was drawn by Gerry Basillote and Image above is credit to Gerry...
2-storey Duplex Residential building in Consolacion, cebu
This is a proposed 2-storey duplex residential building to be constructed in Consolacionn Cebu, My professional involvement of the project was analysed and designed the structure of the building and to create a structural drawing and Details based on the designed result. Etabs, Ms-excel, and Riza Footing were being used to analysed and designed the structure of the building. Safety, Economy and Stability of the structures are the priority in...
A Proposed 2-storey Residential bldg w/ Basement and Roof Deck in Pardo, Cebu
A proposed 2-storey Residential building with roof deck and basement consists of Reinforced Concrete Framing, Slabs are also reinforced concrete while roof trusses are angular steel. The architectural drawing was done by Ernie Gelbolingo and his design and construction team, My professional involvement of this project is purely structural analysis and design, including sign and seal of the architectural and structural plans. The construction of...
A Proposed 2-Storey Residential Building in Dumanjug, Cebu
This is a proposed 2-storey residential building that will be constructed at Liong, Dumanjug, Cebu. My professional involvement of this project is to provide architectural conceptual Design, architectural Drafting, Structural Drafting, Structural Analysis and Design, project cost estimates. Architectural Conceptual Design includes 3D modeling using sketch up, Architectural Drafting refers to Drawing of Floors plans, Elevation views Ceiling...
A Proposed 2-Storey residential bldg in San Isidro, Talisay City Cebu
A proposed 2-storey residential building and to be constructed in San Isidro Talisay City, Cebu, My professional involvement of this project is to provide architectural conceptual design, architectural drafting, structural analysis and design, Structural drafting, structural detailing, project cost estimates, and building specifications. Sign and seal architectural and structural plans, and creates structural calculation analysis report as...

