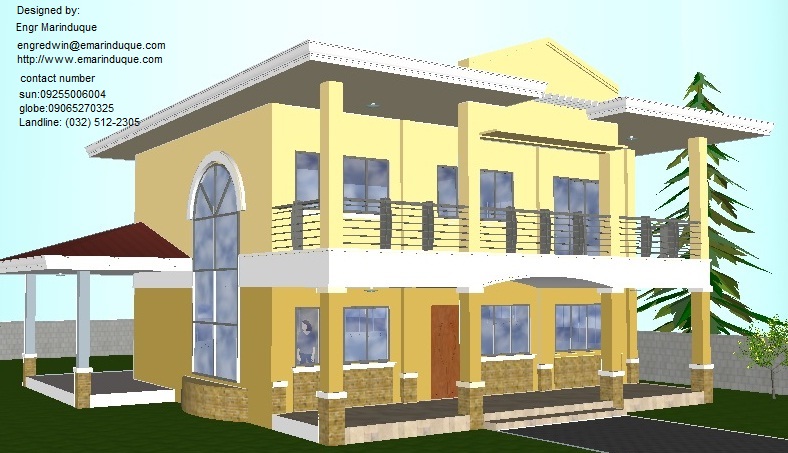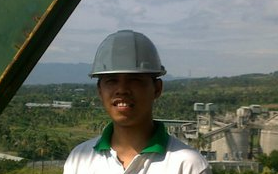
This is a proposed 2-storey residential building that will be constructed at Liong, Dumanjug, Cebu. My professional involvement of this project is to provide architectural conceptual Design, architectural Drafting, Structural Drafting, Structural Analysis and Design, project cost estimates.
Architectural Conceptual Design includes 3D modeling using sketch up, Architectural Drafting refers to Drawing of Floors plans, Elevation views Ceiling reflected plans, schedule of finishes and other architectural details, while Structural Drafting refers to foundation plans, floor beam framing plans, structural schedule and details. All drafting were done using CAD.
Structural Design and Analysis includes of designing the structural member such as footings, beams, columns, and steel trusses. Safety, economy and stability of the structures are the priority of all my design projects.
Engr Marinduque handled not only a residential projects but also commercial, office, warehouse, industrial projects, mid-rise and high rise structure.
If you are looking for a structural Design Engineer or civil engineer that will help you in the designing of your building projects, you can contact Engr Marinduque
Other Engineering services that he offered
- Architectural Conceptual Design,
- Architectural Drafting,
- Structural Drafting
- Structural Analysis and Design
- Structural Evaluation and Consultation
- Quantity Surveying and Project cost estimates
- Project management
- Project monitoring and construction

