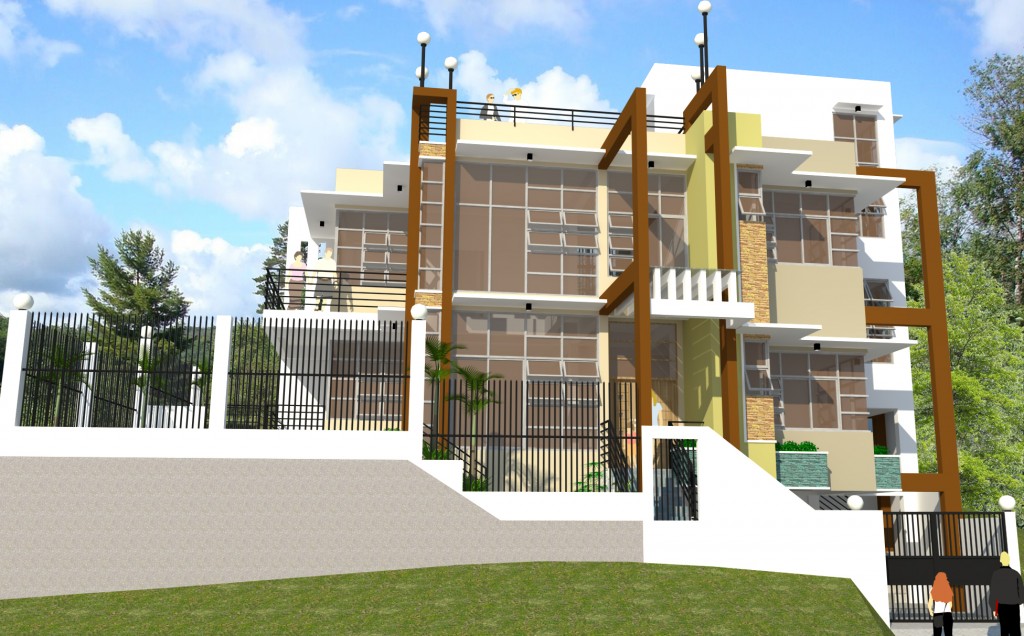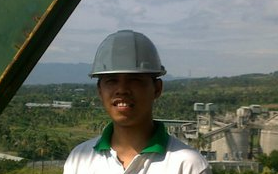 A proposed 2-storey Residential building with roof deck and basement consists of Reinforced Concrete Framing, Slabs are also reinforced concrete while roof trusses are angular steel. The architectural drawing was done by Ernie Gelbolingo and his design and construction team, My professional involvement of this project is purely structural analysis and design, including sign and seal of the architectural and structural plans.
A proposed 2-storey Residential building with roof deck and basement consists of Reinforced Concrete Framing, Slabs are also reinforced concrete while roof trusses are angular steel. The architectural drawing was done by Ernie Gelbolingo and his design and construction team, My professional involvement of this project is purely structural analysis and design, including sign and seal of the architectural and structural plans.
The construction of the project is almost completed as of December 2013.
If you are looking for an engineer who can analyse and design your building projects, you can contact Engr. Marinduque, an experienced engineer that had been practising in structural engineering design and Structural drafting, Project Management, Quantity Surveying, Project Monitoring and construction.
Other Engineering Services that he offered are:
- Architectural Conceptual Design
- Architectural Drafting
- Electrical Design and Drafting
- Plumbing Design and Drafting
- Structural Investigation and Consultation.
For more infor about his services you can click here
Architectural Drawing and Rendered Drawing/image are credit to Ernie Gelbolingo and his team member.

