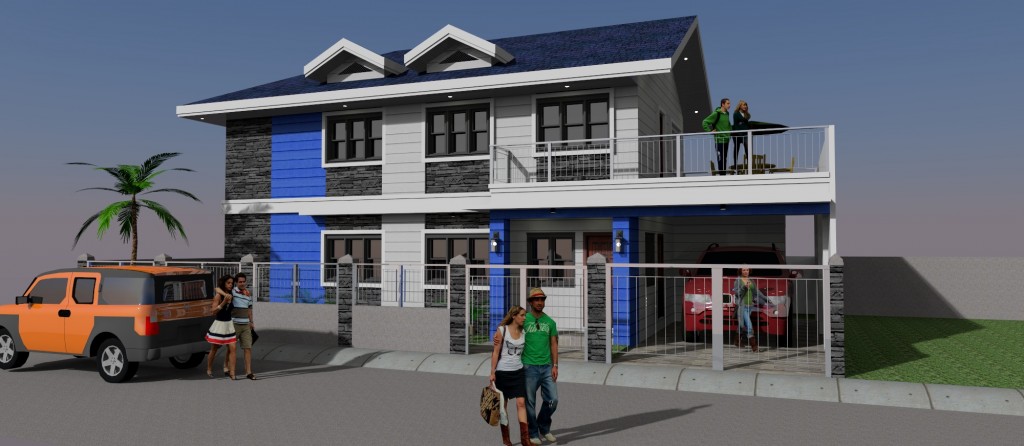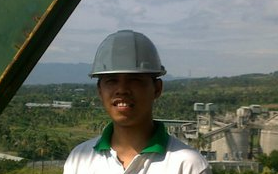
Above rendered picture is a proposed 2-storey residential building and to be constructed at Punta Engano, Lapu-Lapu City. My professional involvement of this project was to analyzed and designed the reinforced concrete structure that can resist possible loads and will satisfy given design criteria and drafted the structural plans, including foundation plan, beam framing plans,and common structural details.
I provide structural calculation analysis report for this project as part of Building Permit application requirements, sign and seal the structural plans.
Architectural drawing and rendered picture of the perspective view was drawn by Gerry Basillote and image above is credit or own by Gerry Basillote
If your are looking for a structural engineer located in Cebu Area, you can contact Engr Marinduque,
Other Engineering services He offered
- Architectural conceptual design
- architectural Drafting
- Structural Drafting
- Structural Analysis and Design
- Structural Calculation Report
- Structural Consultation
- Project Management and Project Monitoring
- Electrical and Plumbing design and drafting for Residential Projects
- Construction

