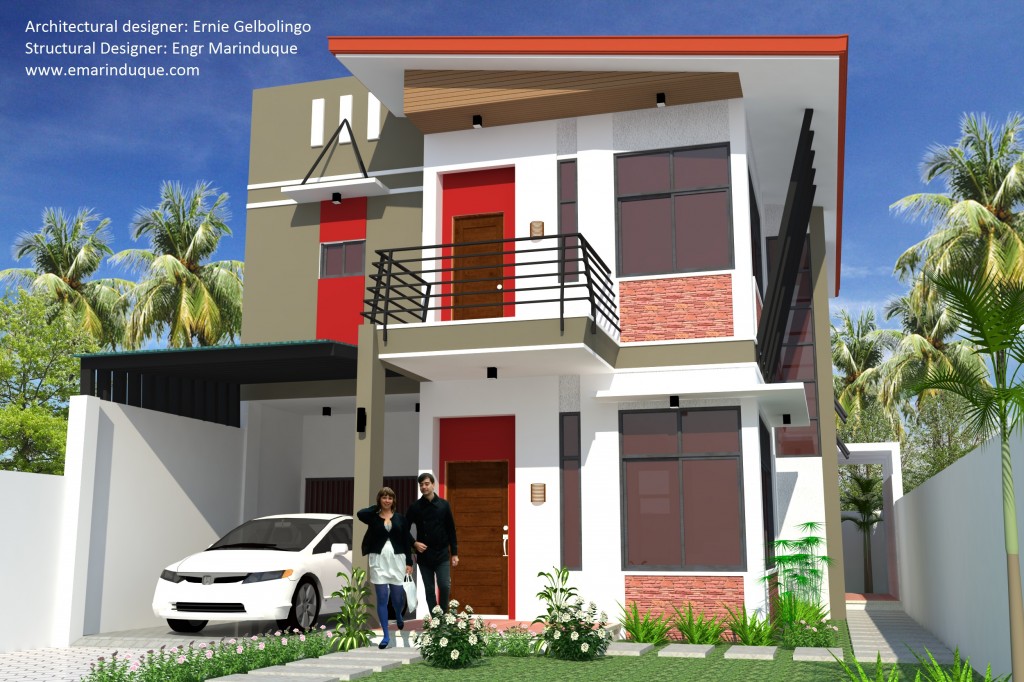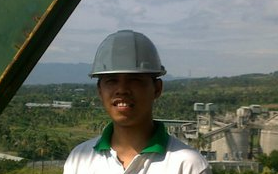
This proposed residential project is to be constructed in Argao Cebu, The structure consists of two storey reinforced concrete frame, slabs are also reinforced concrete. My professional involvement of this project was to analysed and designed the superstructure and substructure of the building. Substructures refers to the Foundation of the building, while the superstructures refers to the column, concrete beam and slabs for the 2nd floor and roof beam framing.
I created structural calculation report as part of the requirements for building permits, sign and seal the architectural and structural plans.
The Architectural Drawing and the perspective of this resindential building was drawn by Ernie Gelbolingo and by his team

